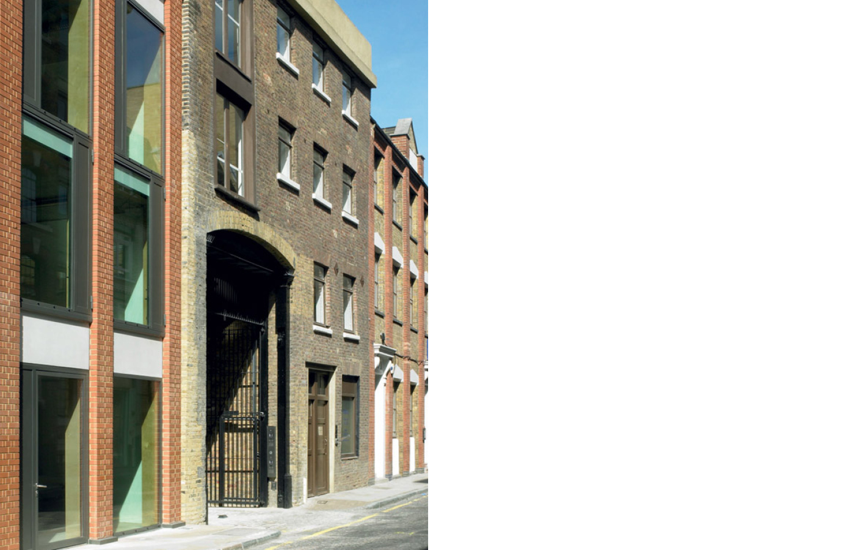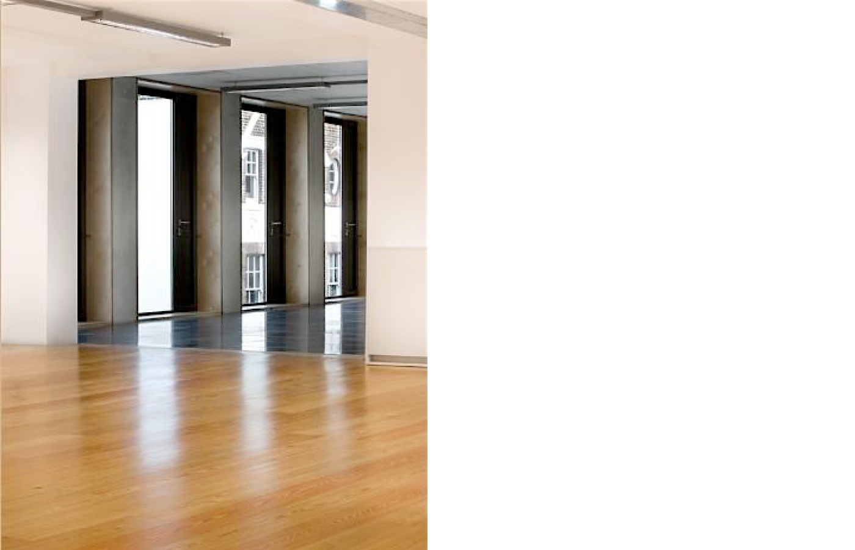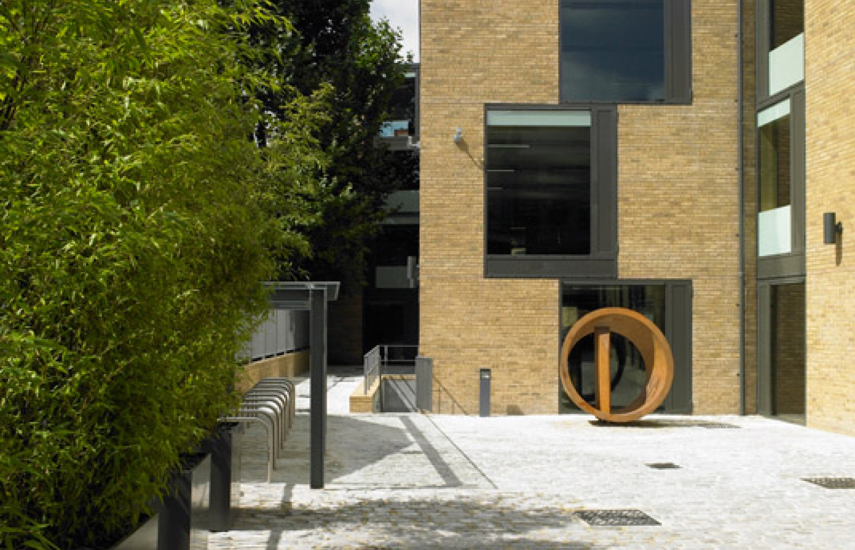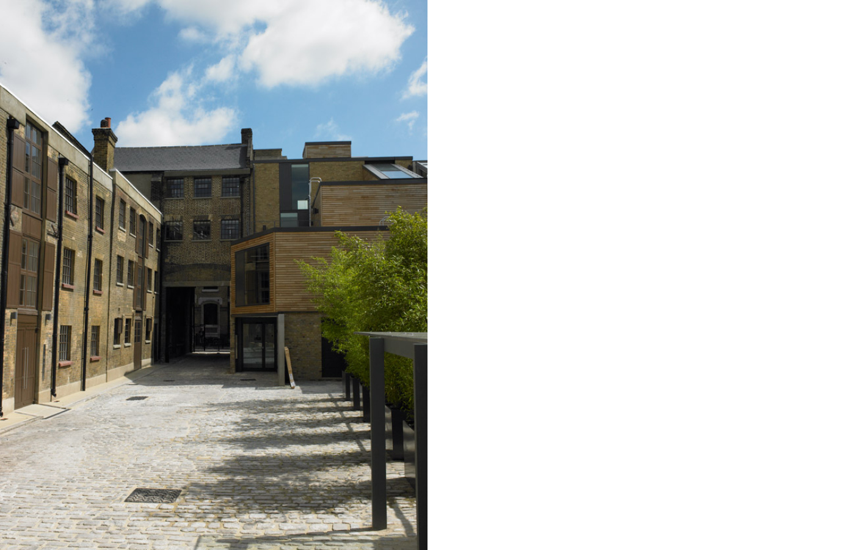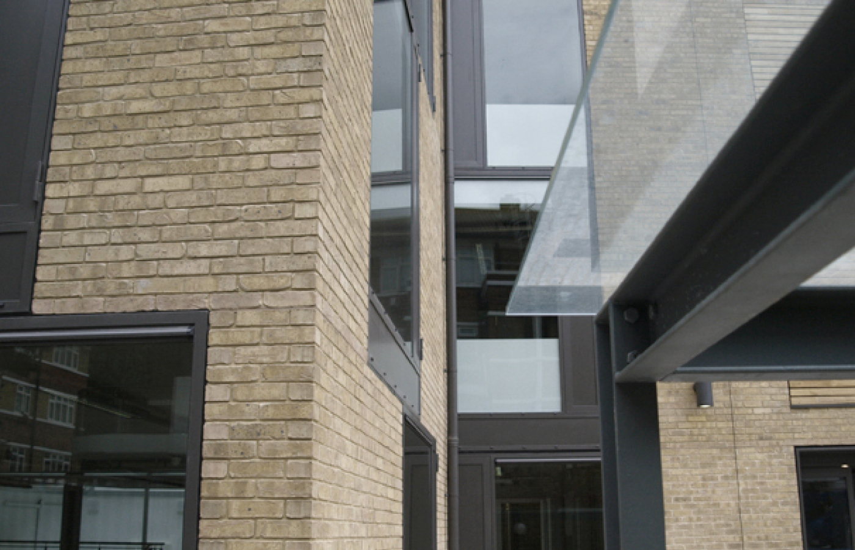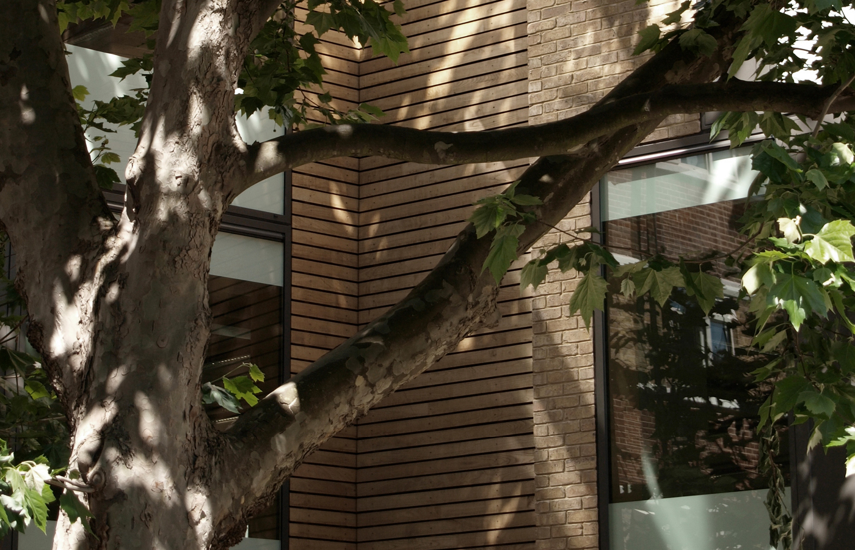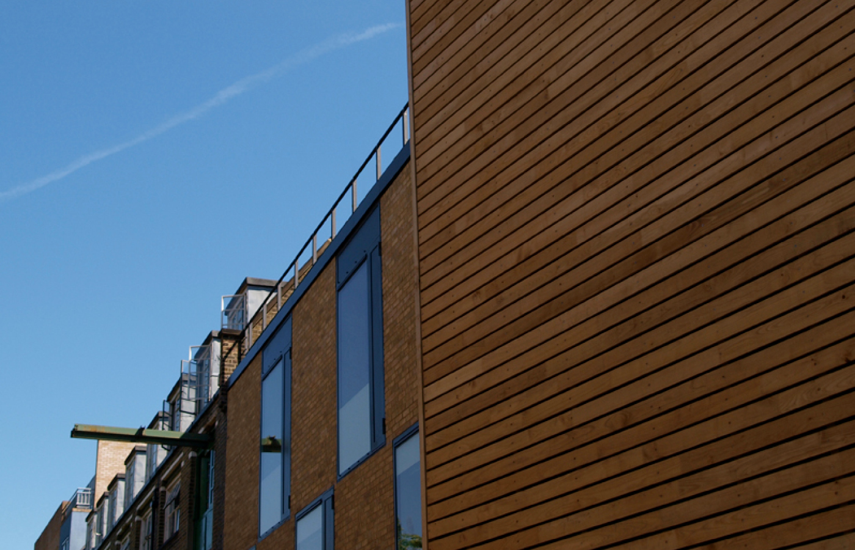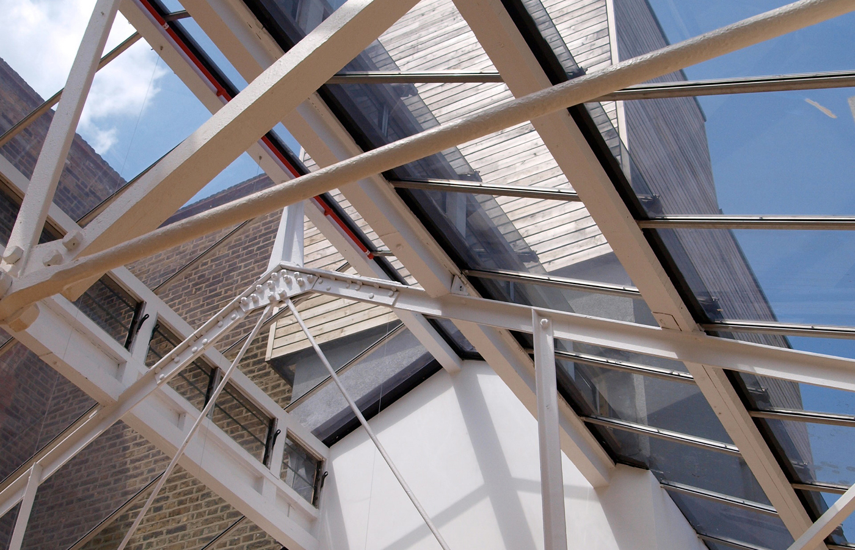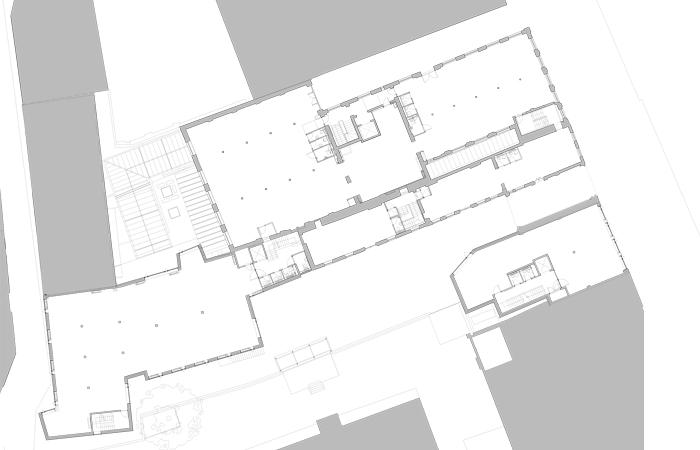WOOLYARD
Bermondsey Street, London SE1
A fusion of new and historic buildings designed by us for GPE providing 50 000 sq ft of commercial space.
Blending 19th century historic warehouses with striking new architecture, Woolyard is made up of well specified warehouse style accommodation, including workspace, restaurant, bar and retail units, set around a gated and landscaped courtyard. A series of planning permissions unlocked the potential of this complex site.
The two courtyards address the historic grain and twentieth century context. The warehouses of Gaitskill’s distillery and a Marino wool importer had been linked as a warren of stairs and corridors. We demolished structures of no merit, took back retained interiors to their original form, aligned floor levels and then inserted new buildings. The re-development was carried out across three separate contracts, to suit continuous tenant occupancies.
Read More
A new Bermondsey Street building is a counterpart to the Wool Hall, each flanking the old distillery gate in a three-part composition. A four-storey office building at the end of the yard makes a new Hardwidge Street frontage. New buildings are concrete internally and stock brick with steel windows externally. All are accessed from Woolyard, restored with granite setts and enclosed with new railings.

