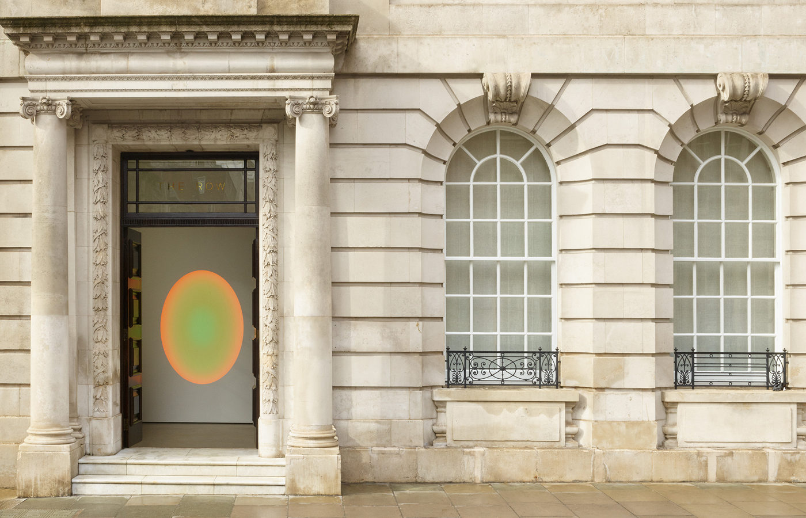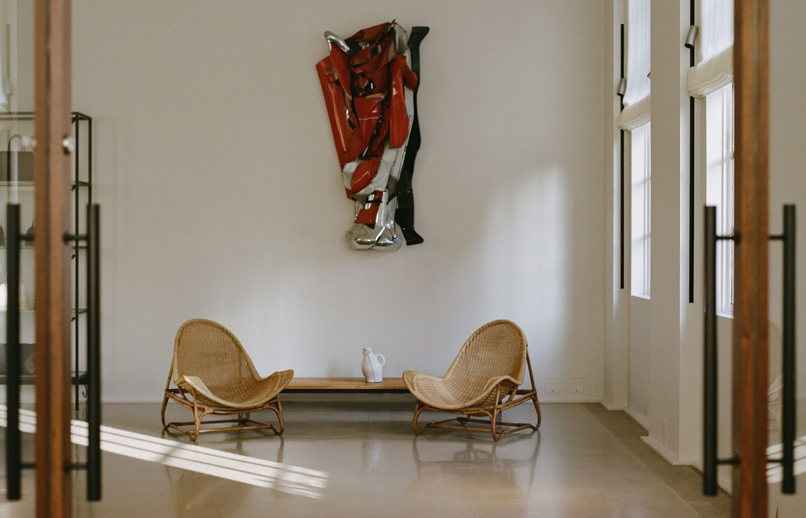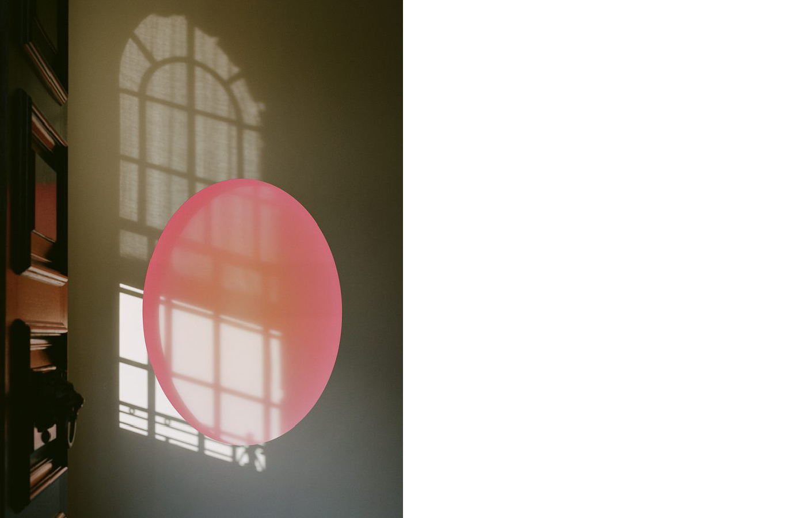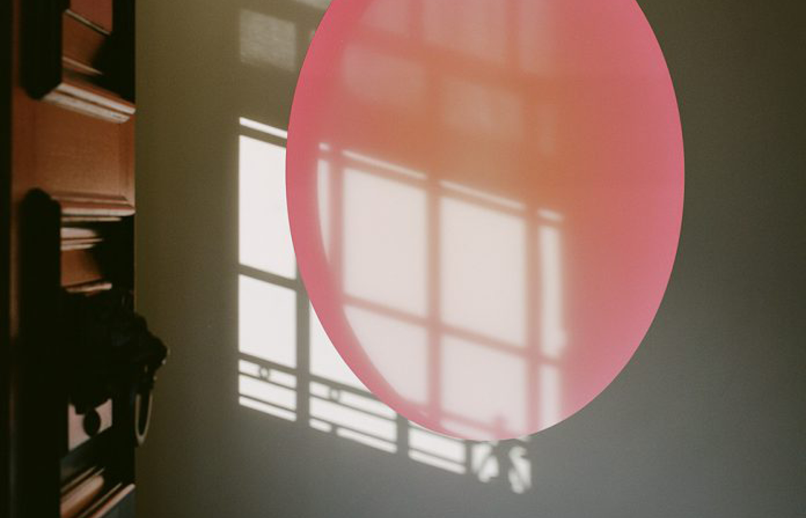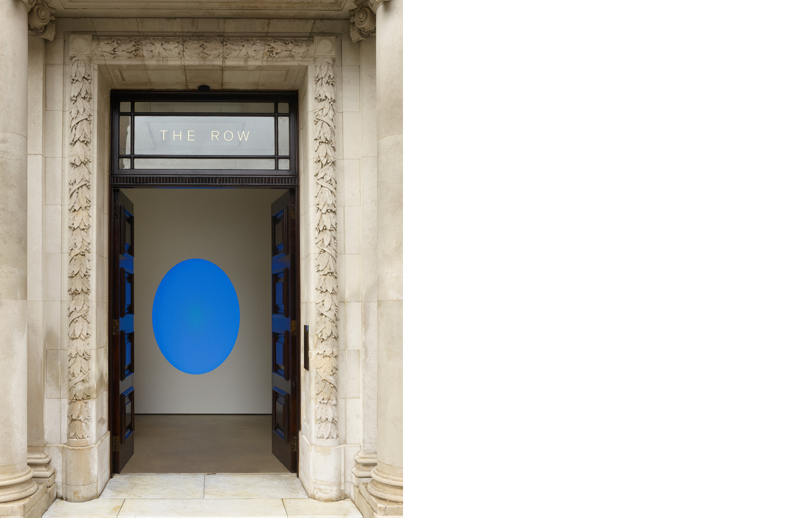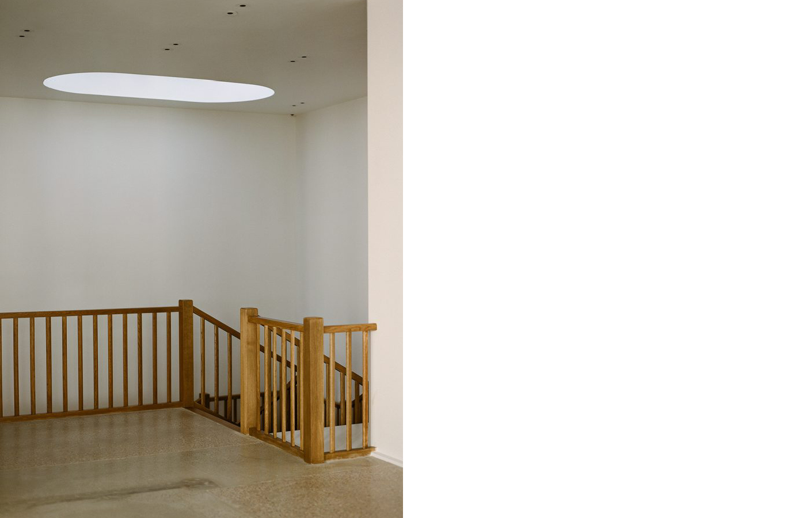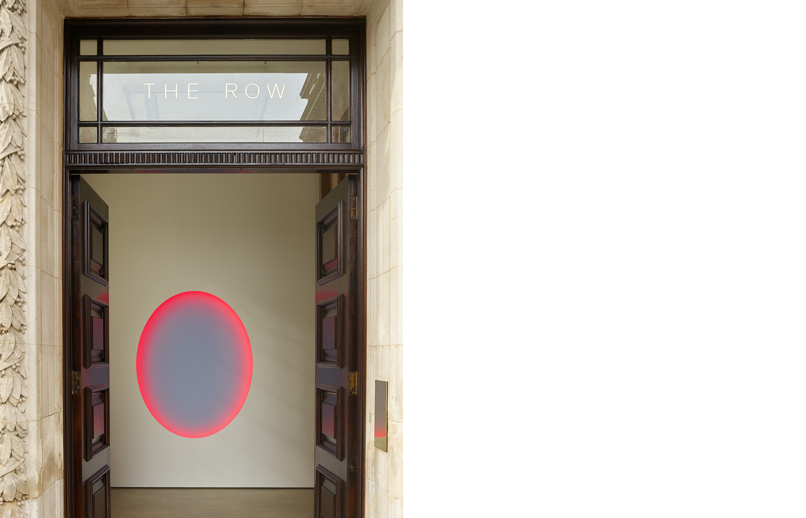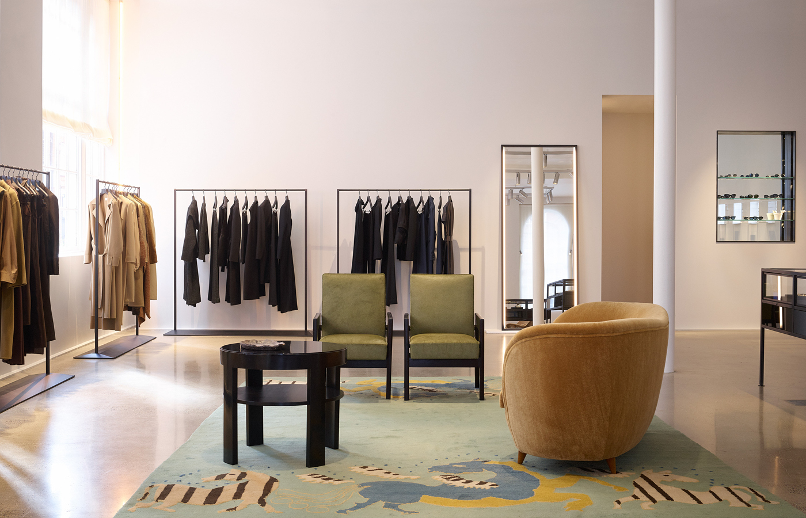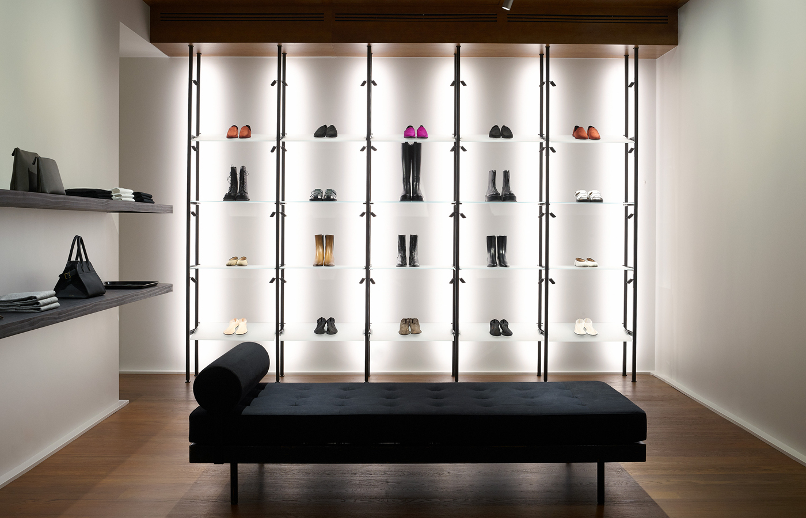THE ROW
15 Carlos Place, London W1
Total refit of Mayfair gallery space as 7 500 sq ft US fashion brand flagship store.
Working as local architect and project manager in collaboration with Selldorf Architects we were part of the team delivering two floors of bespoke space with complex joinery and lighting for The Row from Ashley and Mary-Kate Olsen. This was the label’s debut international retail location.
Read More
The entrance is marked by a James Turrell installation which illuminates the space with its changing light display. The historic banking hall space then opens up on the ground floor, lined with Selldorf’s custom designed rails, vitrines and shelving. A new oak staircase in a top light double height volume, balances the minimalist concrete floor of the upper level and ties into the existing wood floor and new joinery elements of the lower level. Close integration by us and Westgreen Construction supported the lighting design throughout by L’Observatoire International.

