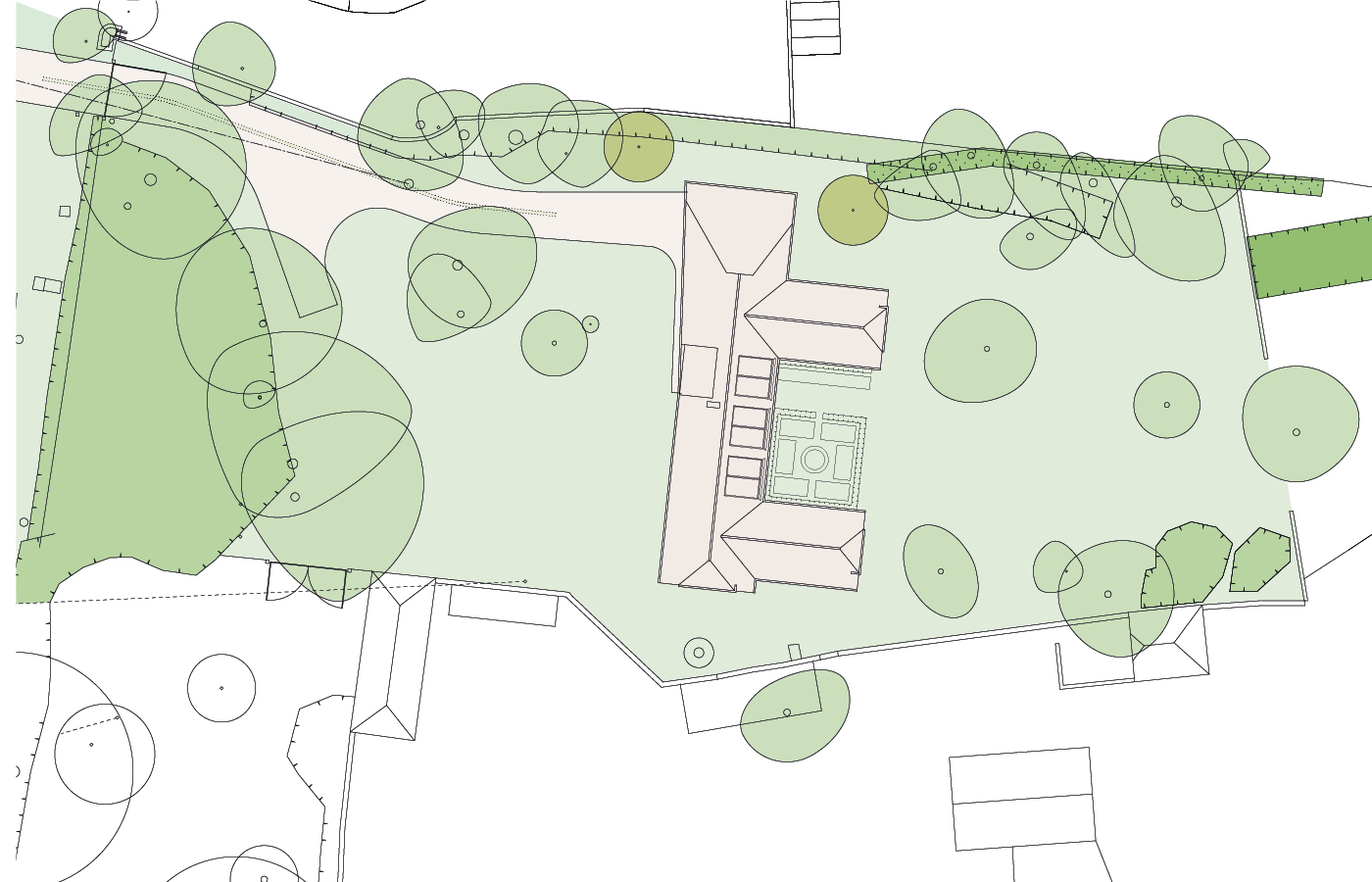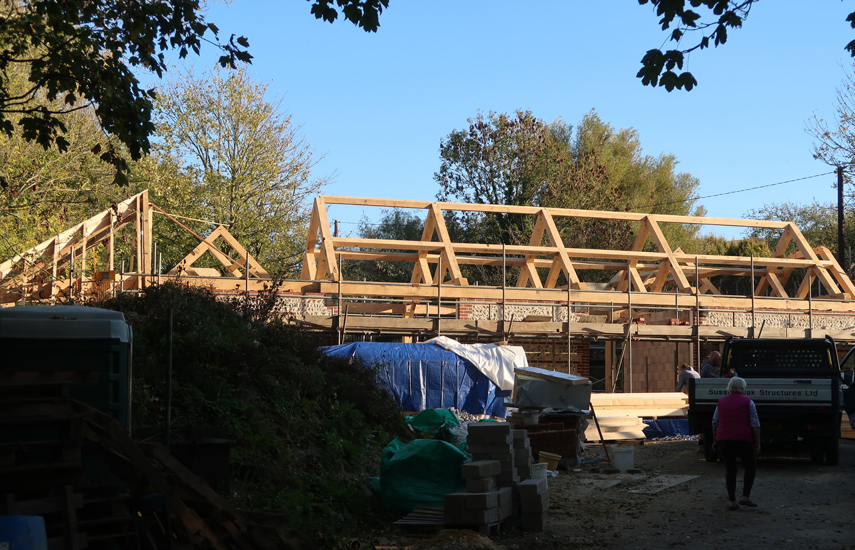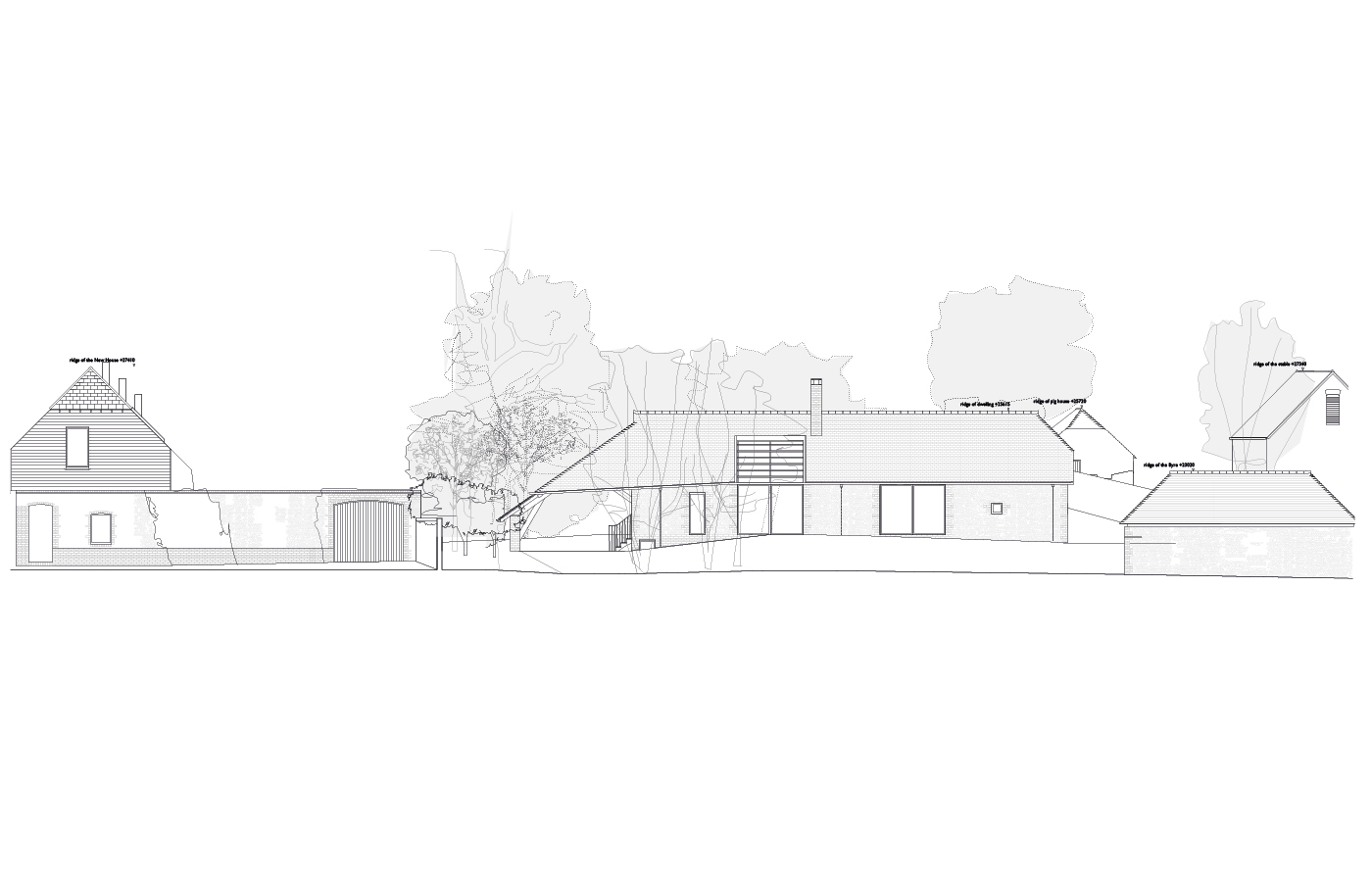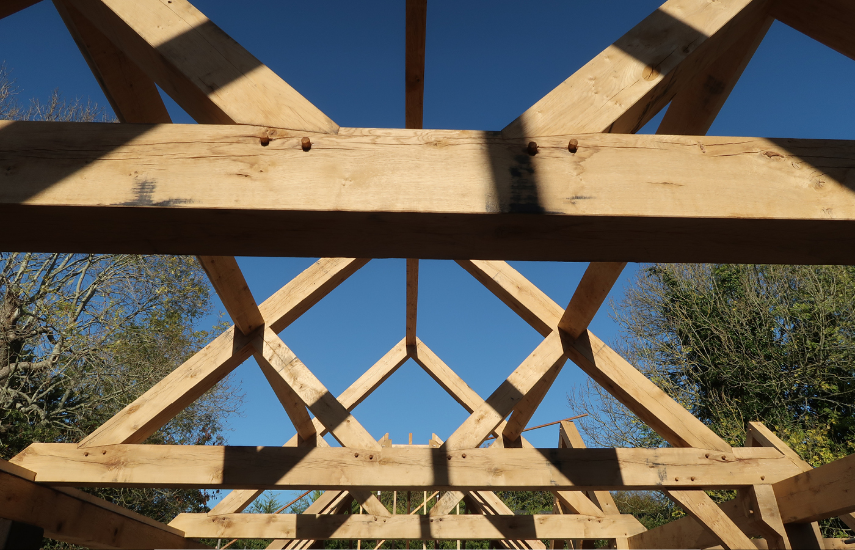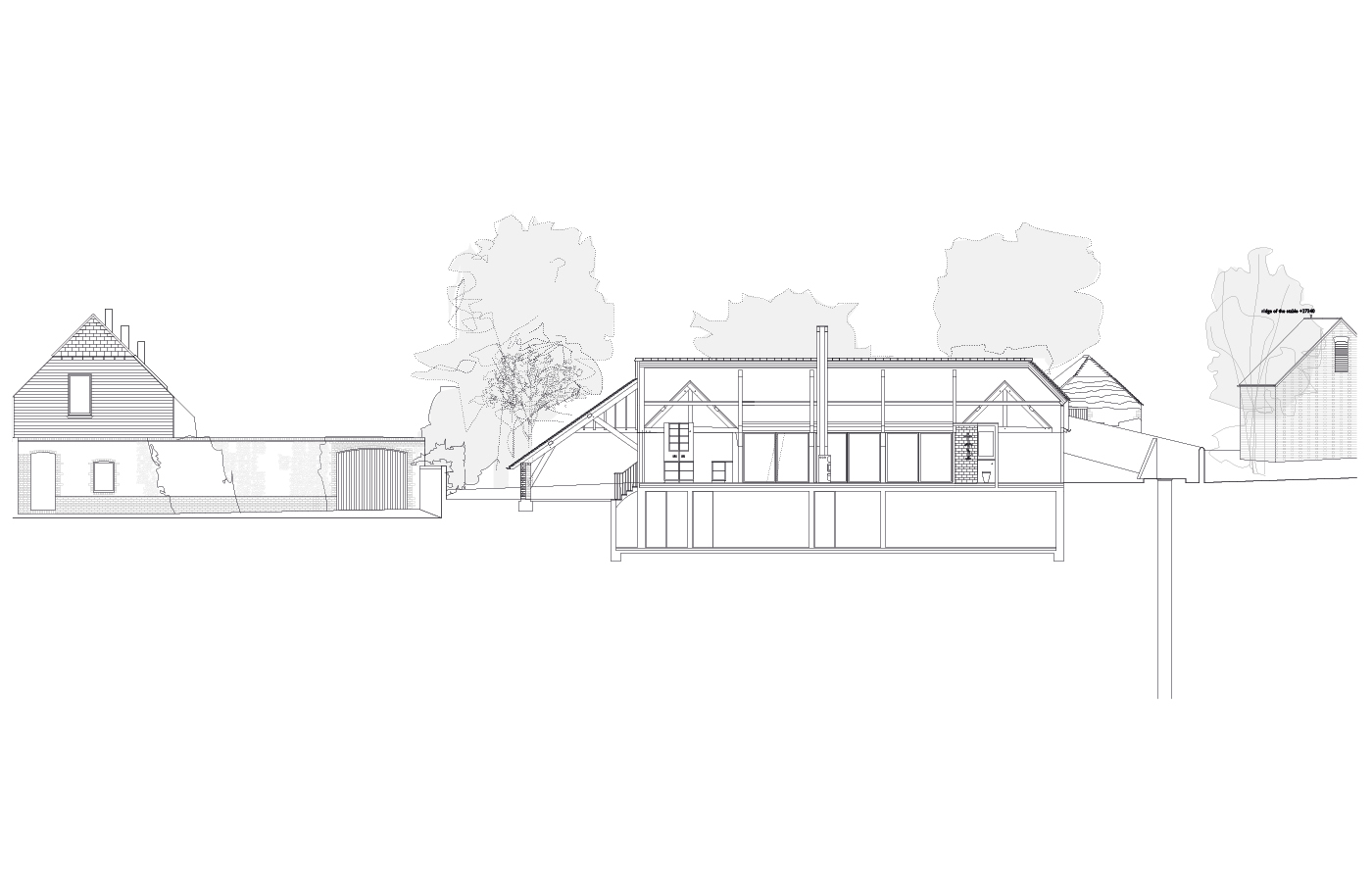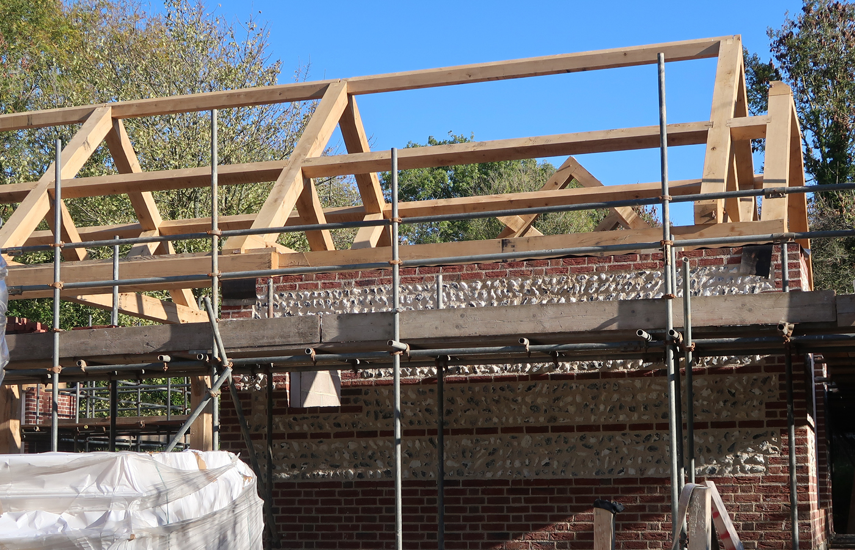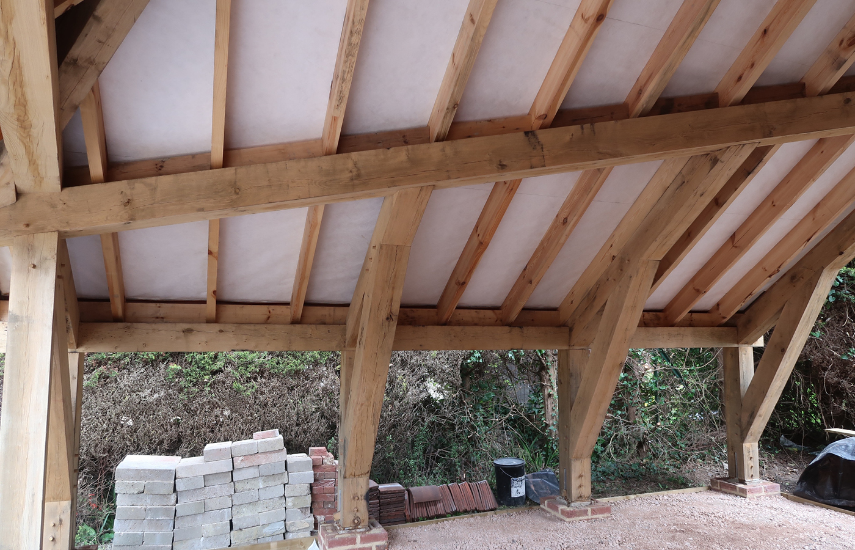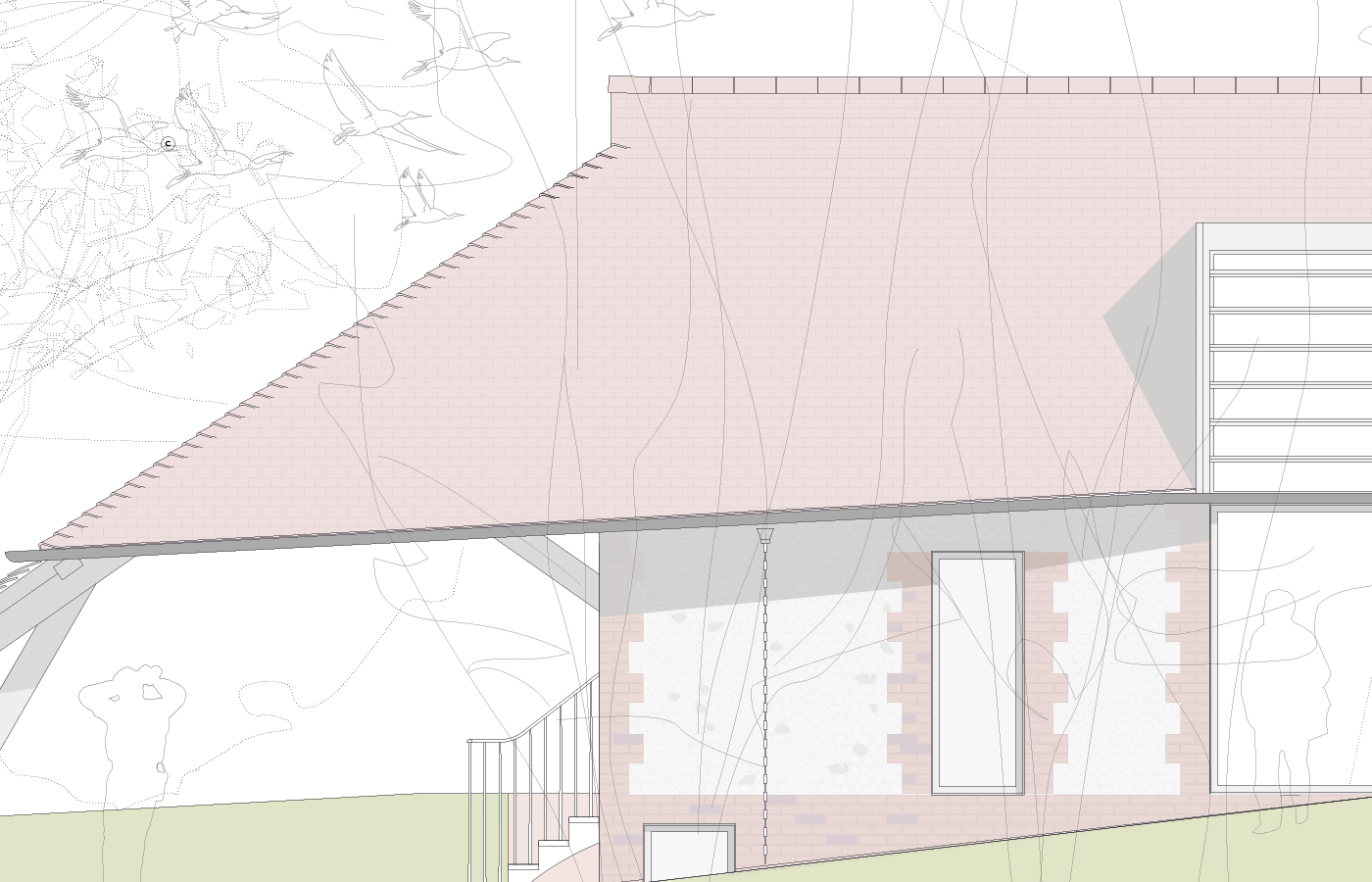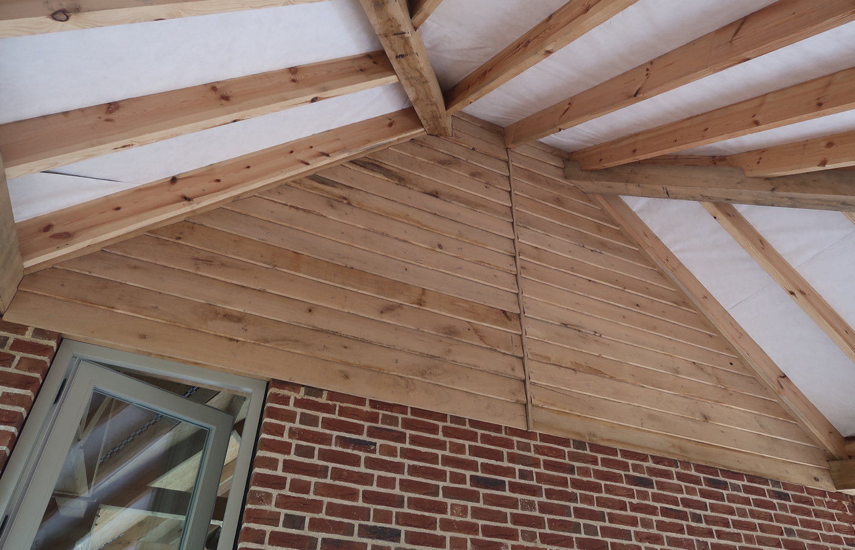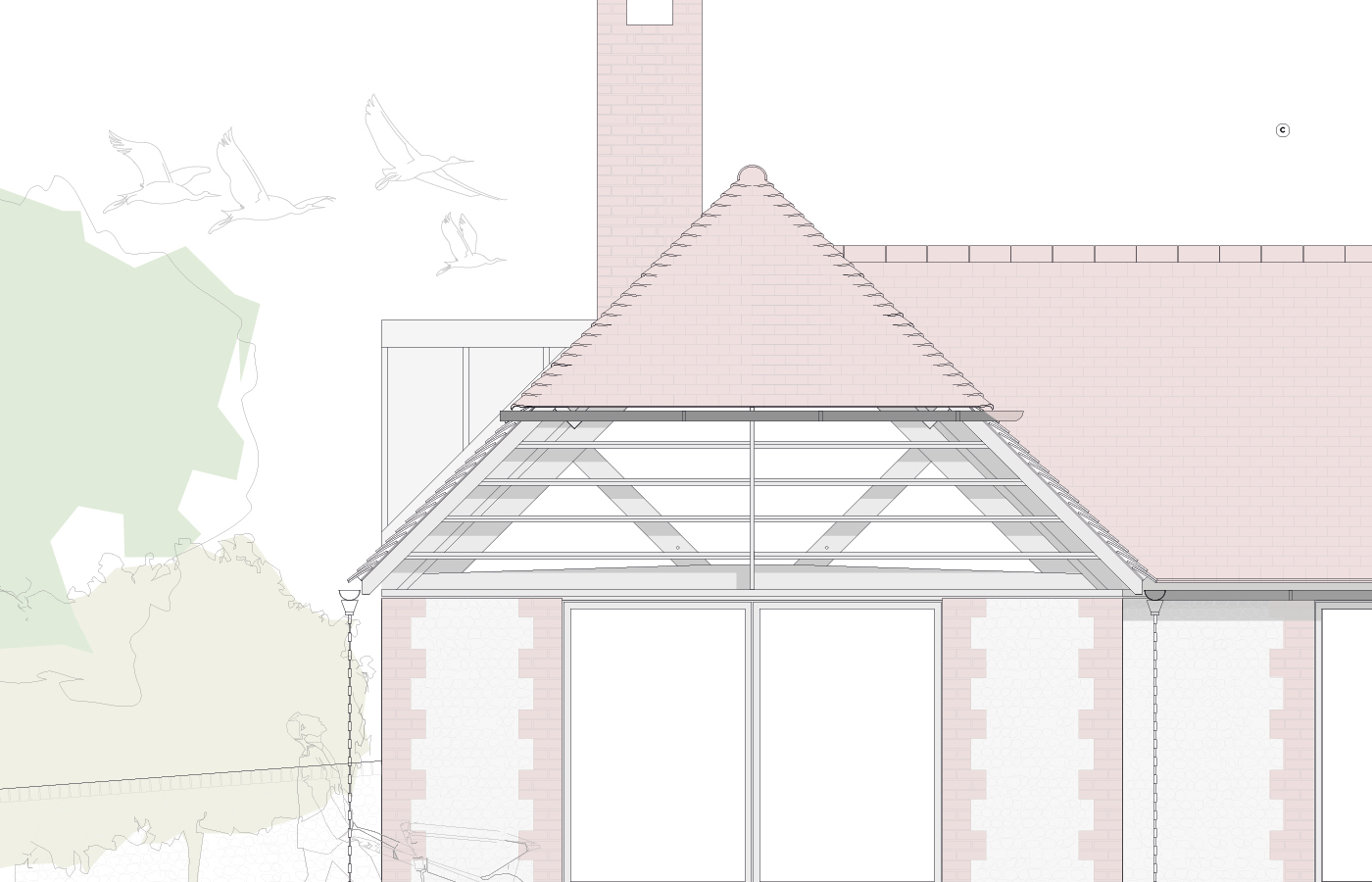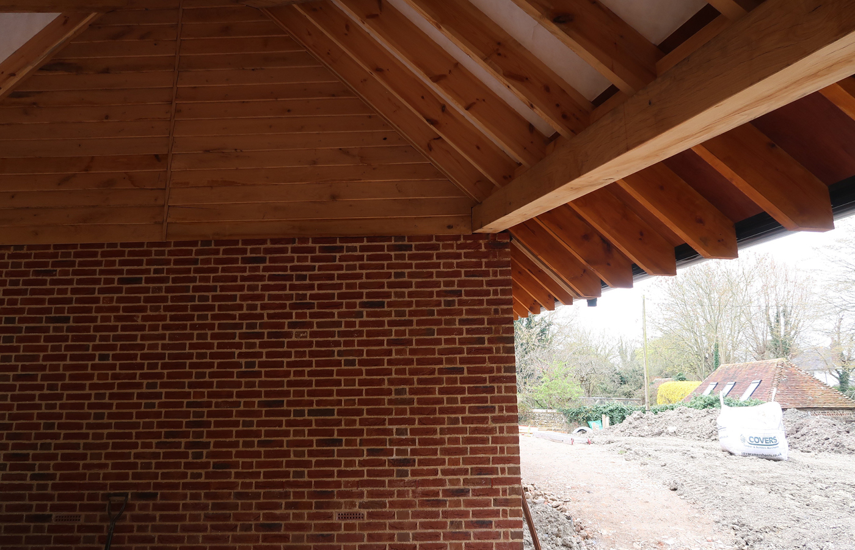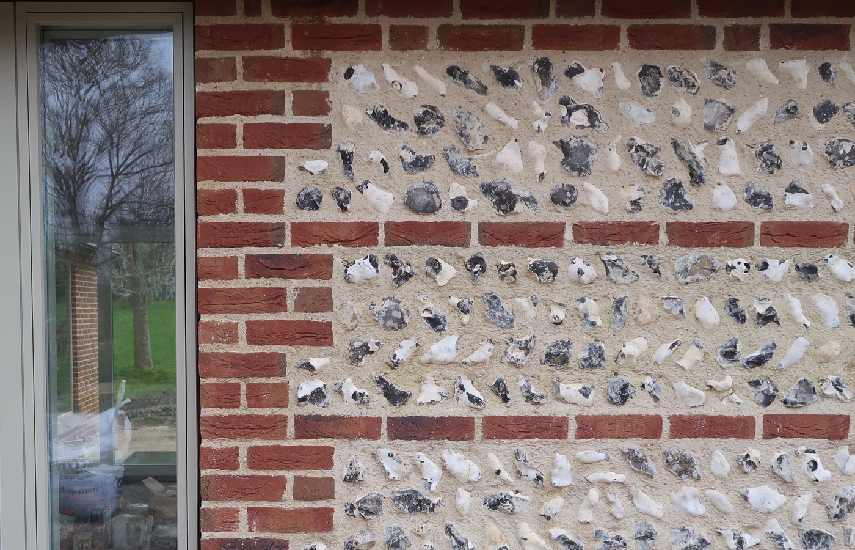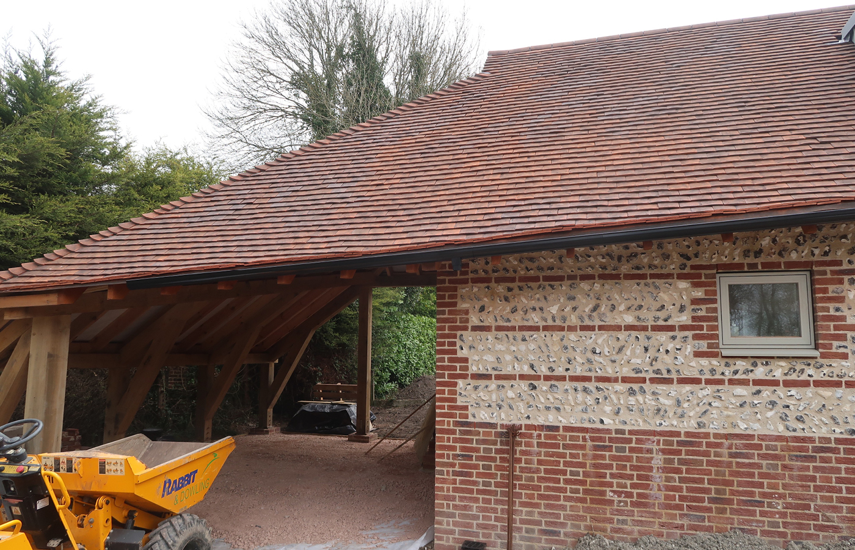MARSHALL HOUSE
Wilmington, East Sussex
Replacement of a small 1960’s dwelling with a substantial contemporary house blending craft, traditional materials and cutting edge technologies.
Within the South Downs National Park, in a garden site of long history, we have worked closely with our clients and obtained consent to replace a small 1960’s dwelling with a house that weds traditional materials and forms to modernity and the highest standards of sustainability.
Living spaces are arranged around a glazed courtyard that faces the Downs. A substantial basement with daylight from walk-on rooflights houses a substantial plant room and studio space. The general form is that of a Sussex brick and flint long barn with two wings, with open roof oak trusses. The Long Man is visible from the front entrance, and the orchard, old farm buildings and established trees and hedgerow of the Drovers’ Way define the boundaries.
Read More
The house sources ground heat and potable water via bores and rainwater and electrical micro-generation from the roofs. Internal ventilation and mechanical heat recovery coupled with triple glazing and air tightness provides for a mixed mode approach to inside and outside as the seasons and senses require. The design shows that responsible and well-engineered services and energy strategies can be subordinate to the making of a village home.

